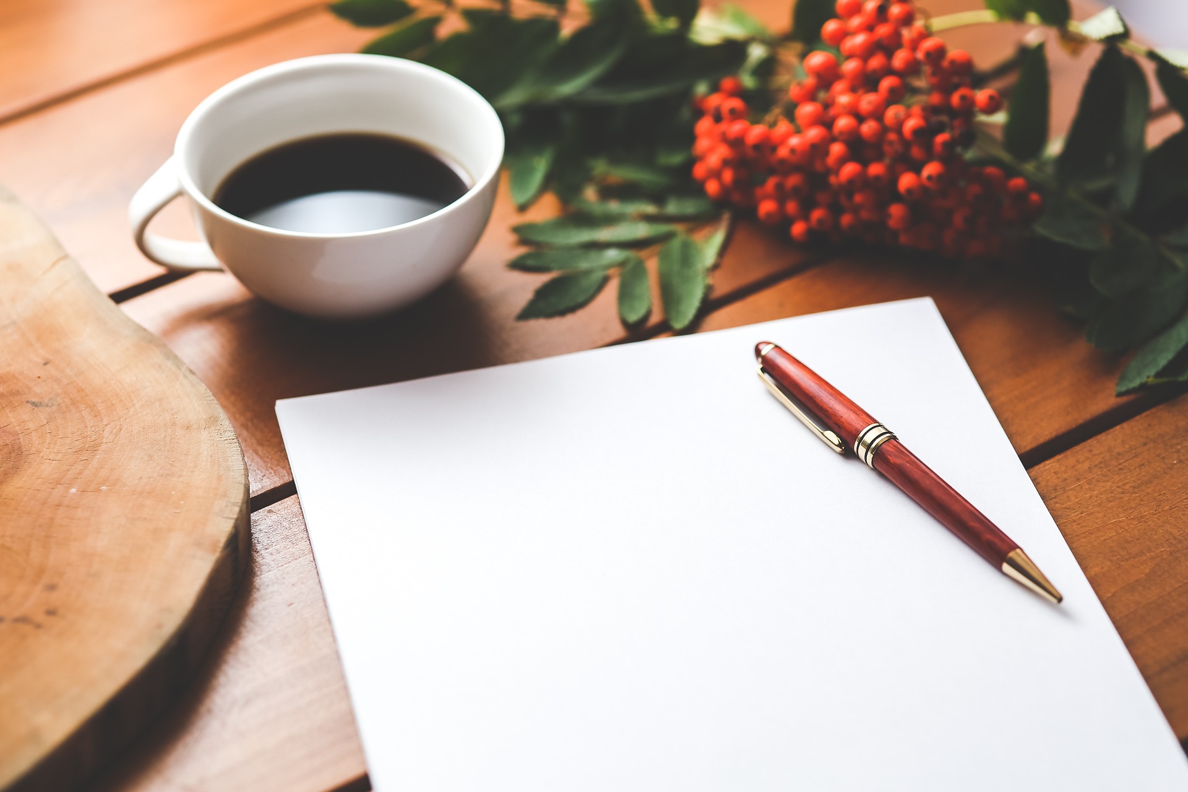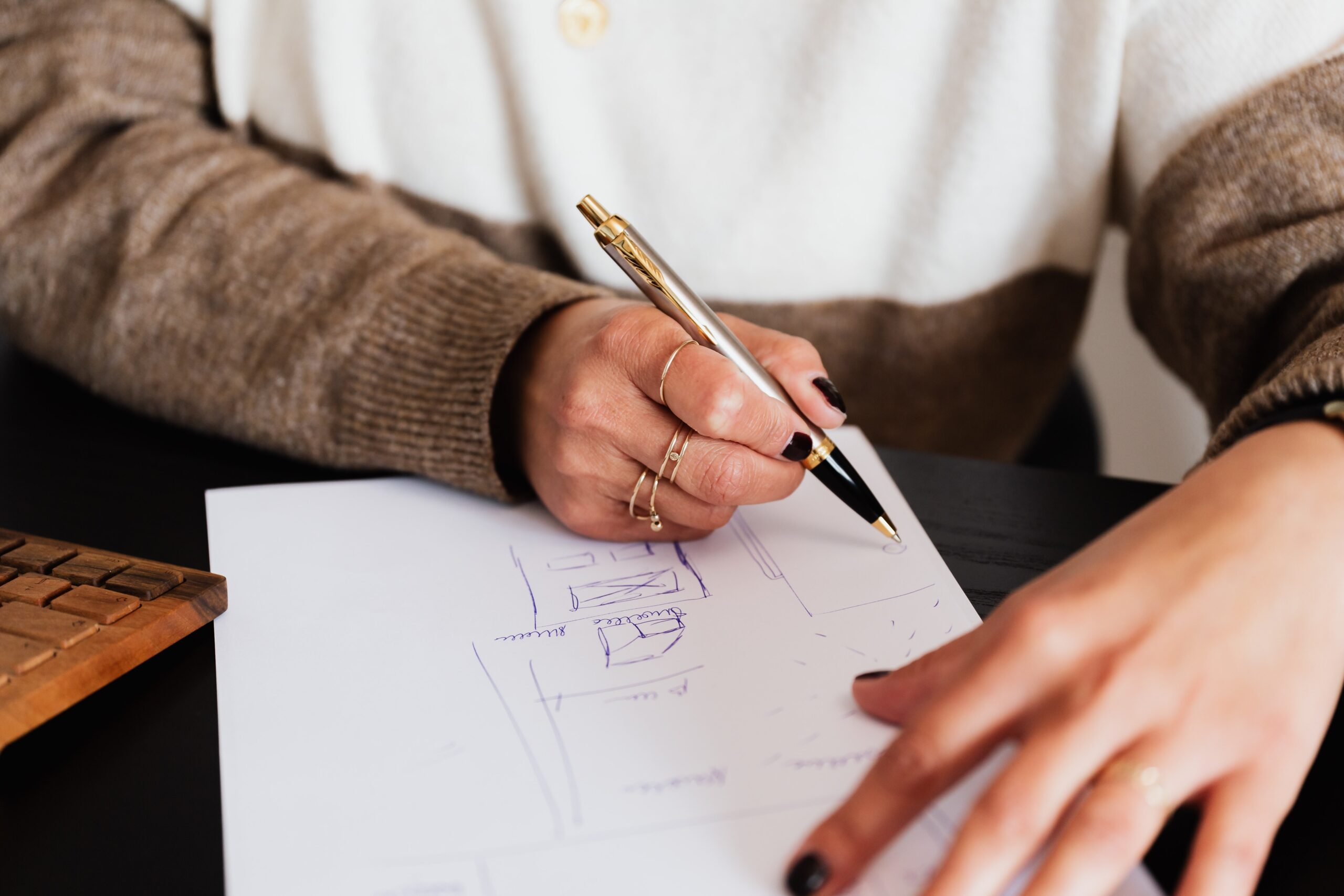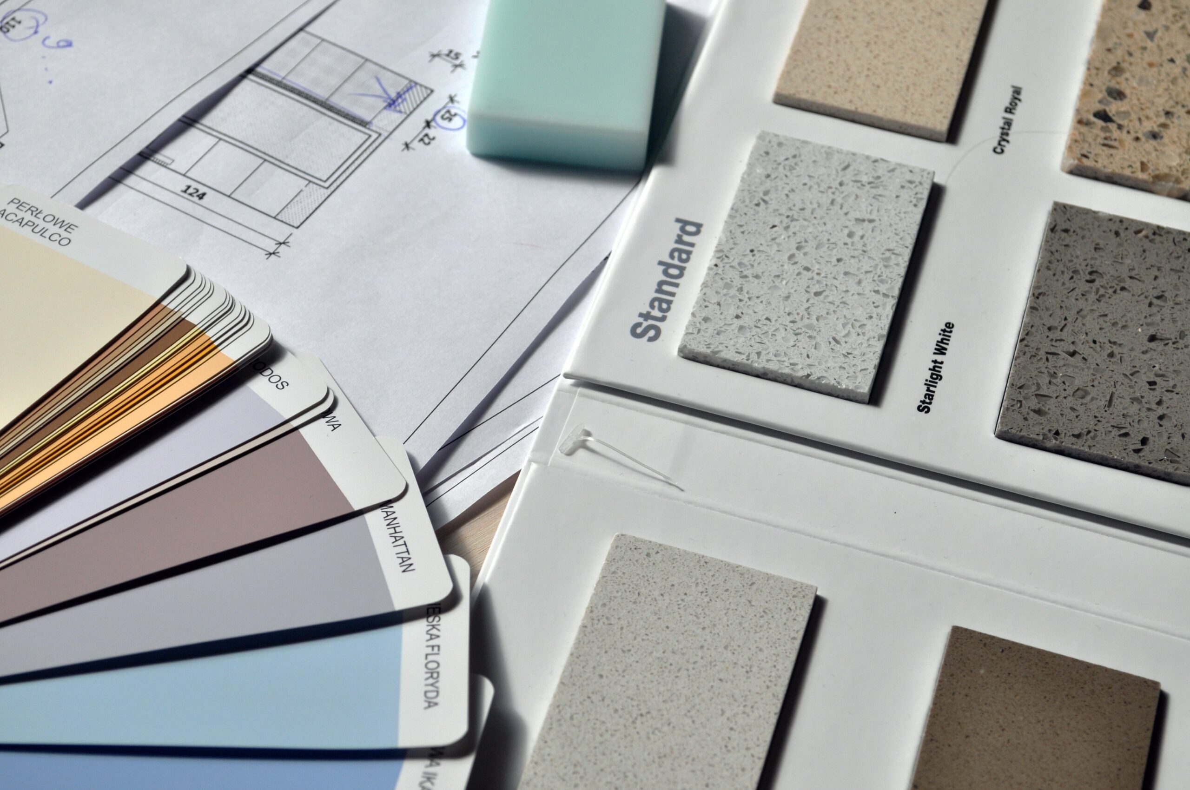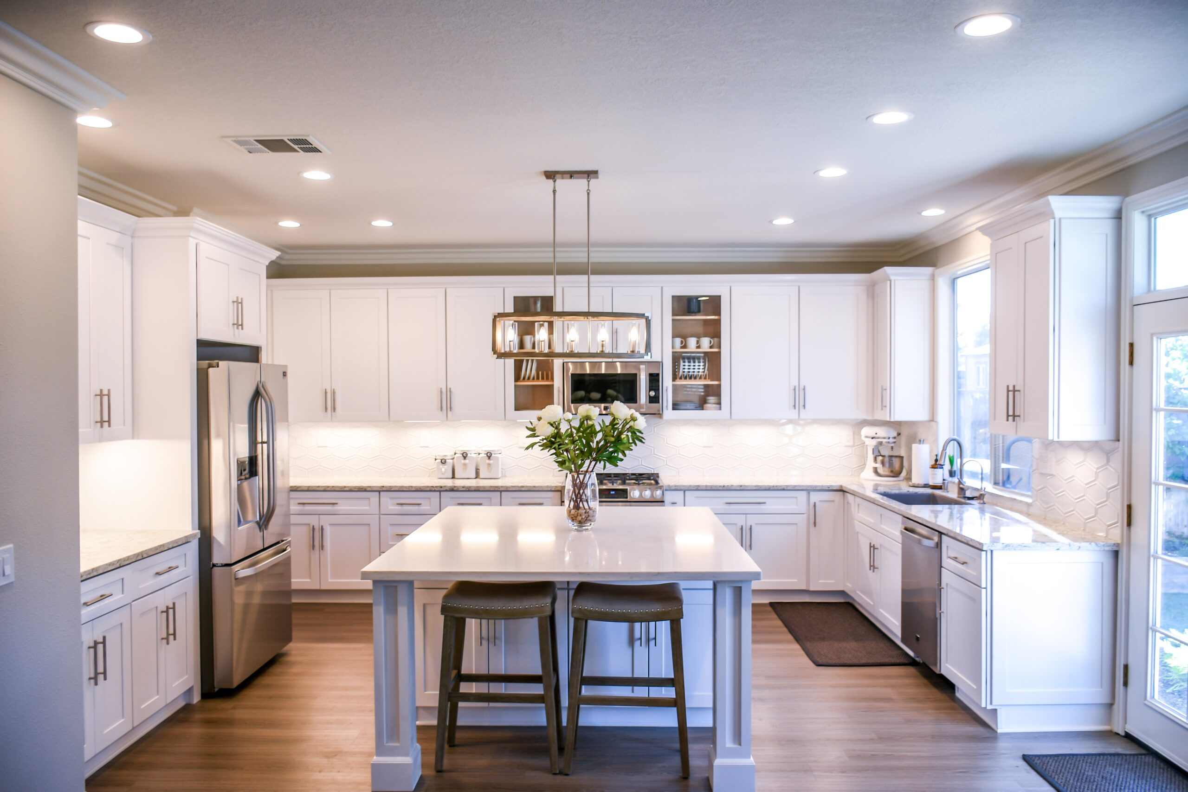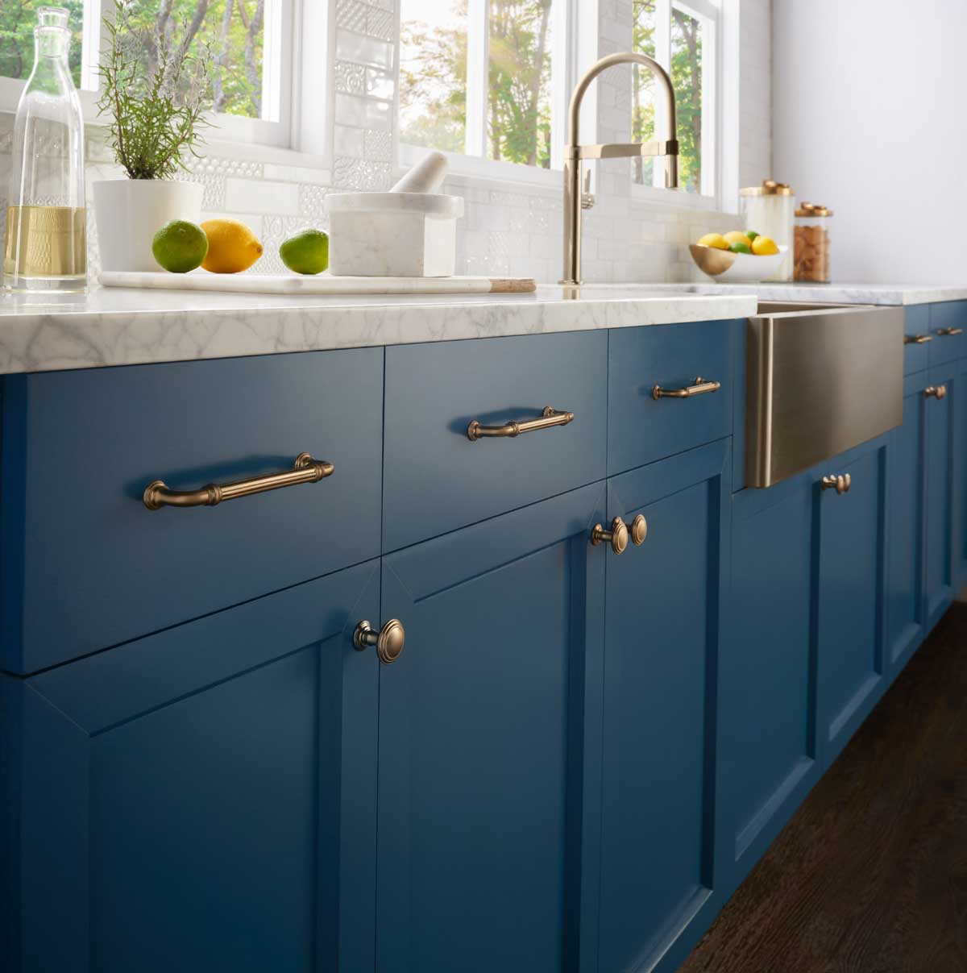THE DESIGN PROCESS
At Sidney Kitchen & Bath Showroom a team of interior designers work closely with you from start to finish to determine your visions and goals
Phase 1 –
Information Gathering
Customer brings in initial measurements (walls, doors, windows, ceiling height) and selects a cabinet line, door style, and finish.
CONTACT USPhase 3
Design Plan
If the customer wants to go forward, a Design Deposit is required (taken off the total amount due), and the Designer comes out for a site measurement to confirm layout will work and to discuss any changes with customer.
Free EstimatePhase 4
FINAL PLANS
Designer updates and finalizes plans using changes made after measurements. Final pricing is sent to the customer for approval.
view portfolioPhase 5
ORDERING
If the customer wants move forward, a deposit for ordering is required(the other half is due at time of delivery). Final plans and elevations with all estimated budgets and timelines are sent to the customer.
Design Studio
